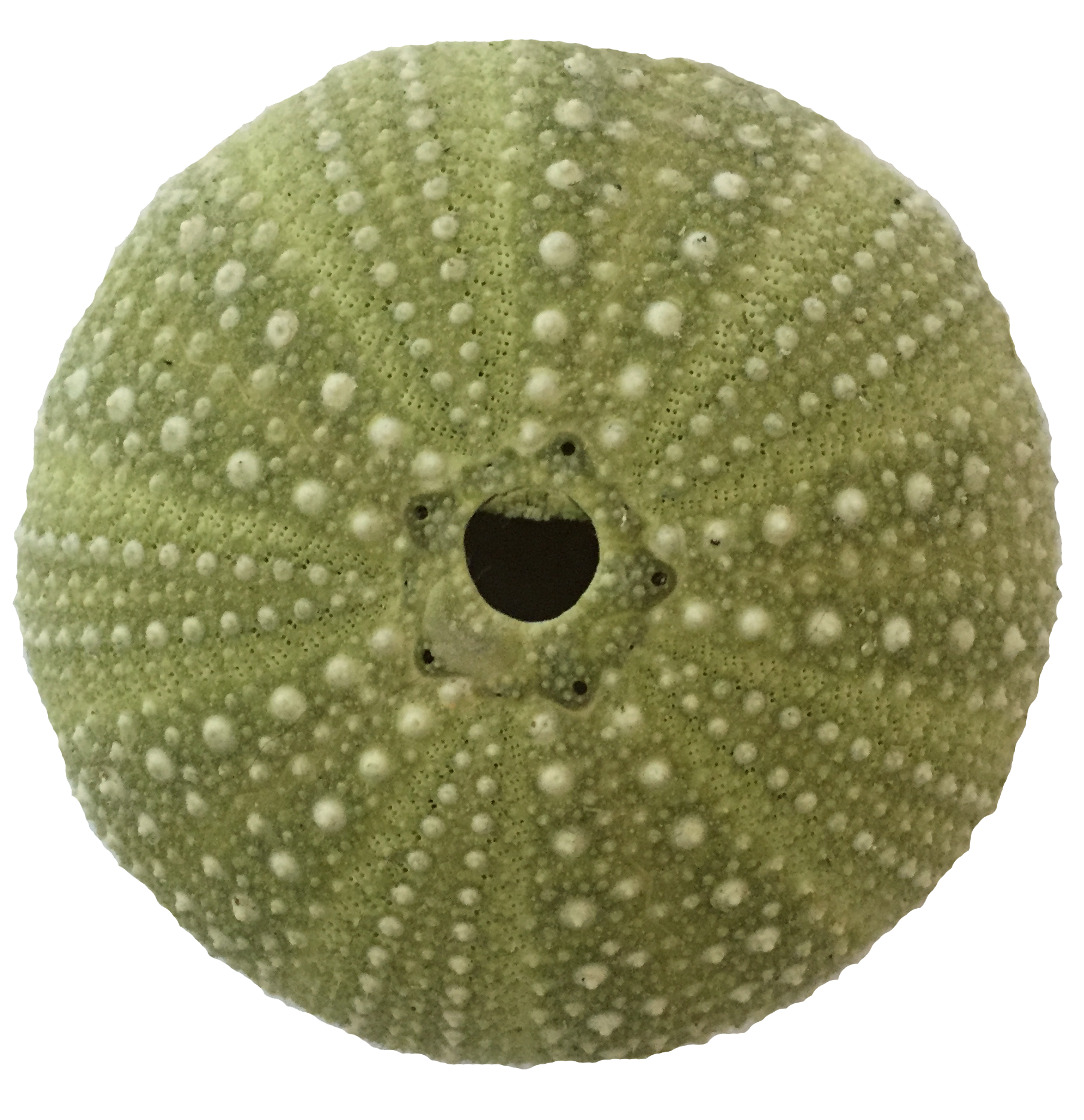Reiter Architecture & Design
Selected Institutional Projects
Lauren Reiter, as a Vice Principal at Croxton Collaborative Architects was Project Architect and/or Project Manager for many of the firm's most important projects including several shown here. In order, these include writing the building program for the redevelopment of the World Trade Center, in the immediate aftermath of 9/11; development of Memorial Sloan Kettering's first off-campus independent chemotherapy treatment center (photos were not allowed of the completed facility); headquarters offices including a screening room for Corsair PIctures, a motion picture company; design of the Unum campus new headquarters building; design of the Intitule of the Environment at Rutgers University; all new interior furniture as part of the high-performance St. Lawrence University new Science building.
Subsequent photos show selected Reiter Architecture & Design projects, including the expansion of services for 'The Shop', the Portland oyster emporium; Master Planning and a new Special Science Projects facility for George Stevens Academy in Blue Hill, Maine; renovation of a 19th C. two-room schoolhouse into the Town Offices for Brooklin, Maine, including ADA access.
