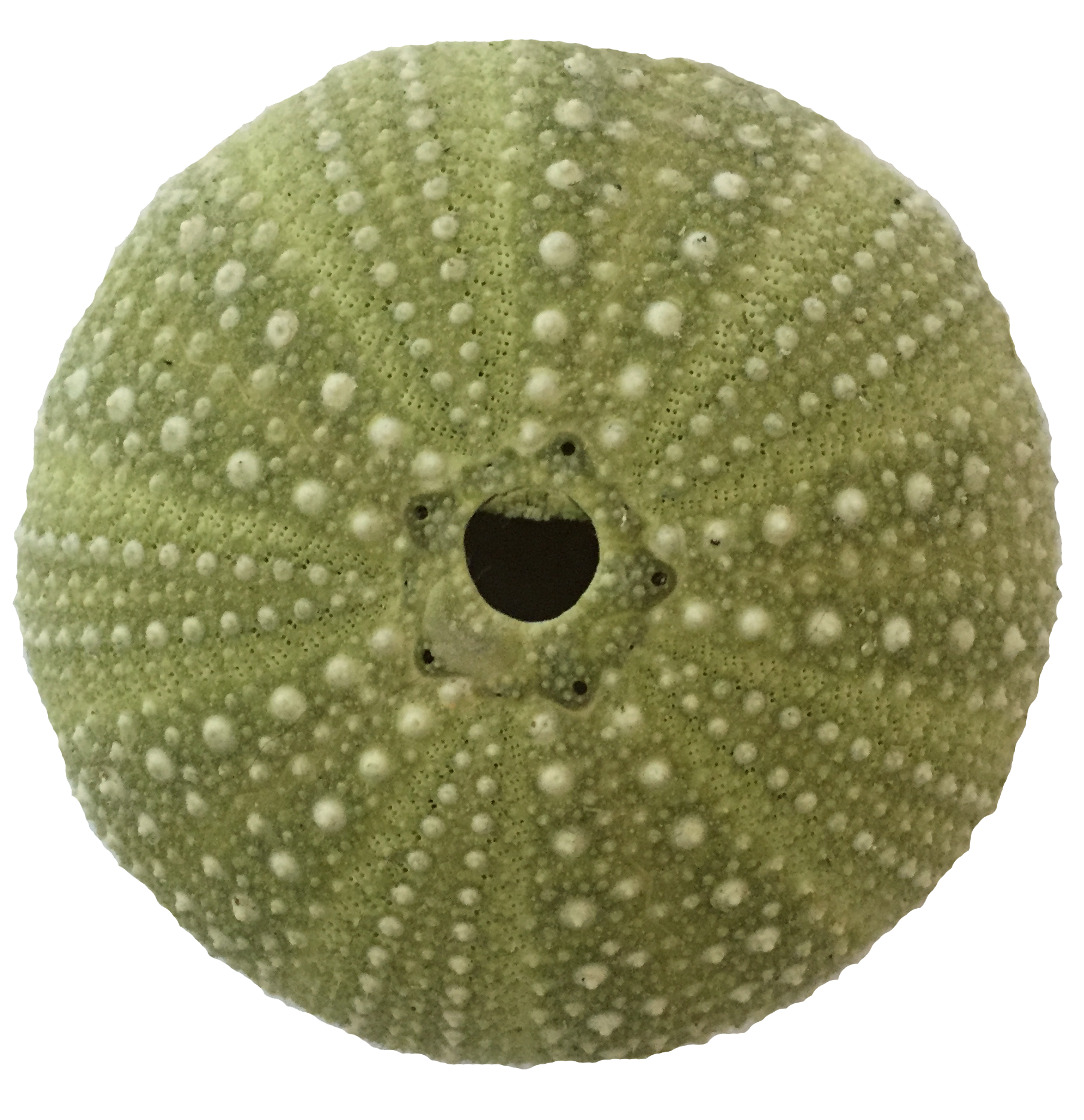Reiter Architecture & Design
Bronx-based Community Center
The Mount Hope Community Center is a vital organization that serves multiple constituencies in the West Bronx. Originally housed in multiple locations, the organization sought to unify its operations and services under one roof. As many as 200 youths and adults use the programs daily, which primarily focus on youth services and economic development such as job training. Additional goals were to have the building be as sustainable as possible and to provide outdoor areas within the building's walls. All of this was to be accomplished with an extremely tight, "no frills" budget.
Lauren Reiter, as Project Architect and Project Manager led the design team of Croxton Collaborative Architects in this ambitious project. The 44,000 SF building, built on a vacant corner lot surrounded by apartment buildings, meets the project's "green" goals through incorporation of deep daylighting throughout the building, use of benign materials, expansive vegetated roof areas and a graywater system.
The building feels very welcoming to the neighborhood, with its stepped geometry and grade level courtyard with trees. Neighboring apartment building have views onto the vegetated roofs, and the stepped volumes minimize shadows on both the courtyard and the neighbors. Furthering the greening of the neighborhood, street trees have been added around the perimeter of the site.
This project was the first in the Bronx to utilize New Market Tax Credits, a program that incentivizes community development and economic growth through the use of tax credits to attract private investments to distressed communities.
