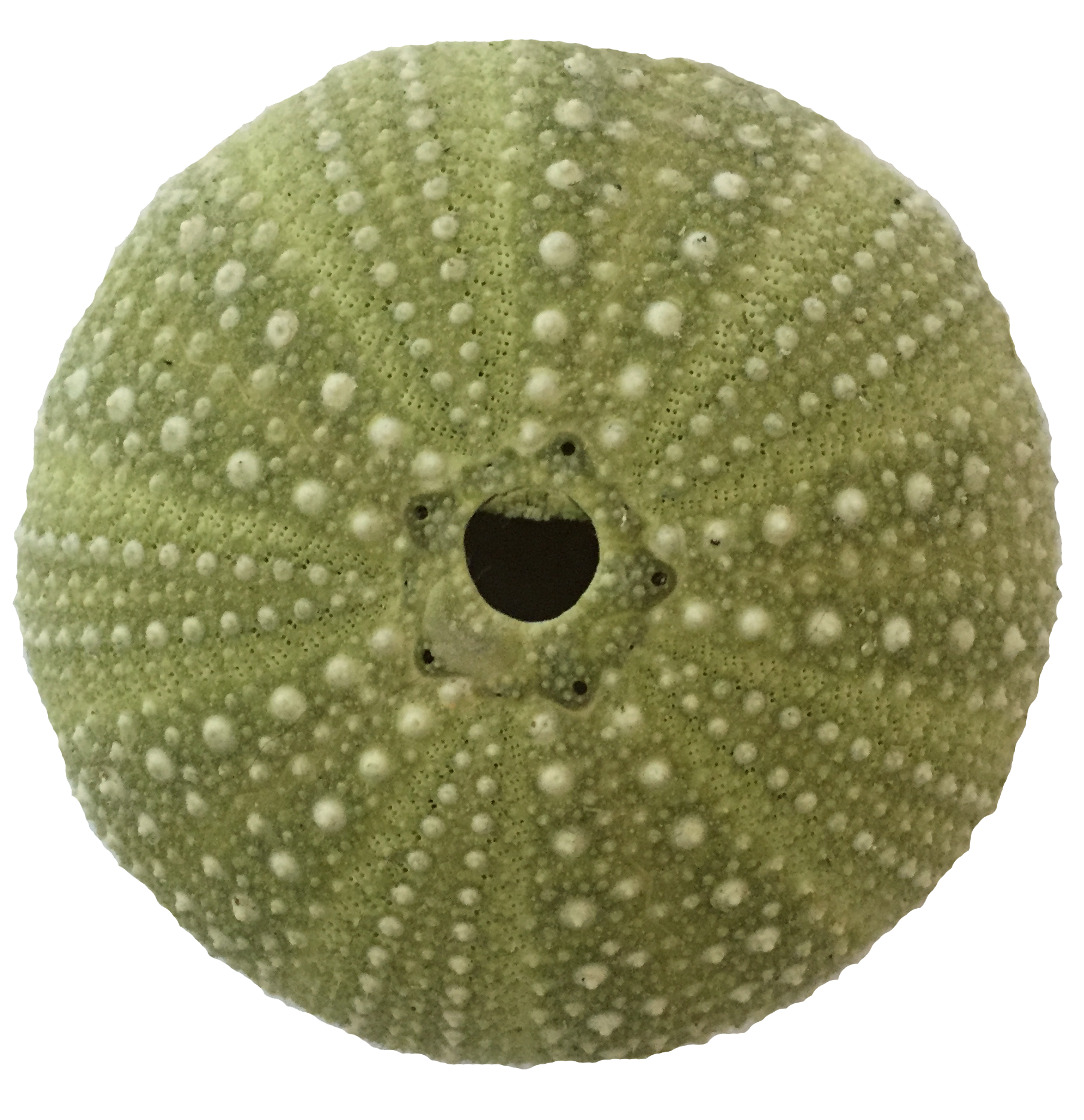Skip to main content
Reiter Architecture & Design
New House with Studio
Commodious house designed for a tiny corner lot. In spite of compact building footprint, house includes a large studio with separate entrance, generous living/dining/kitchen spaces, large terrace with views of the harbor, separate grill porch, three comfortable bedrooms, 2.5 bathrooms, a 2-car garage, outdoor garden areas with an elegant side entrance.
