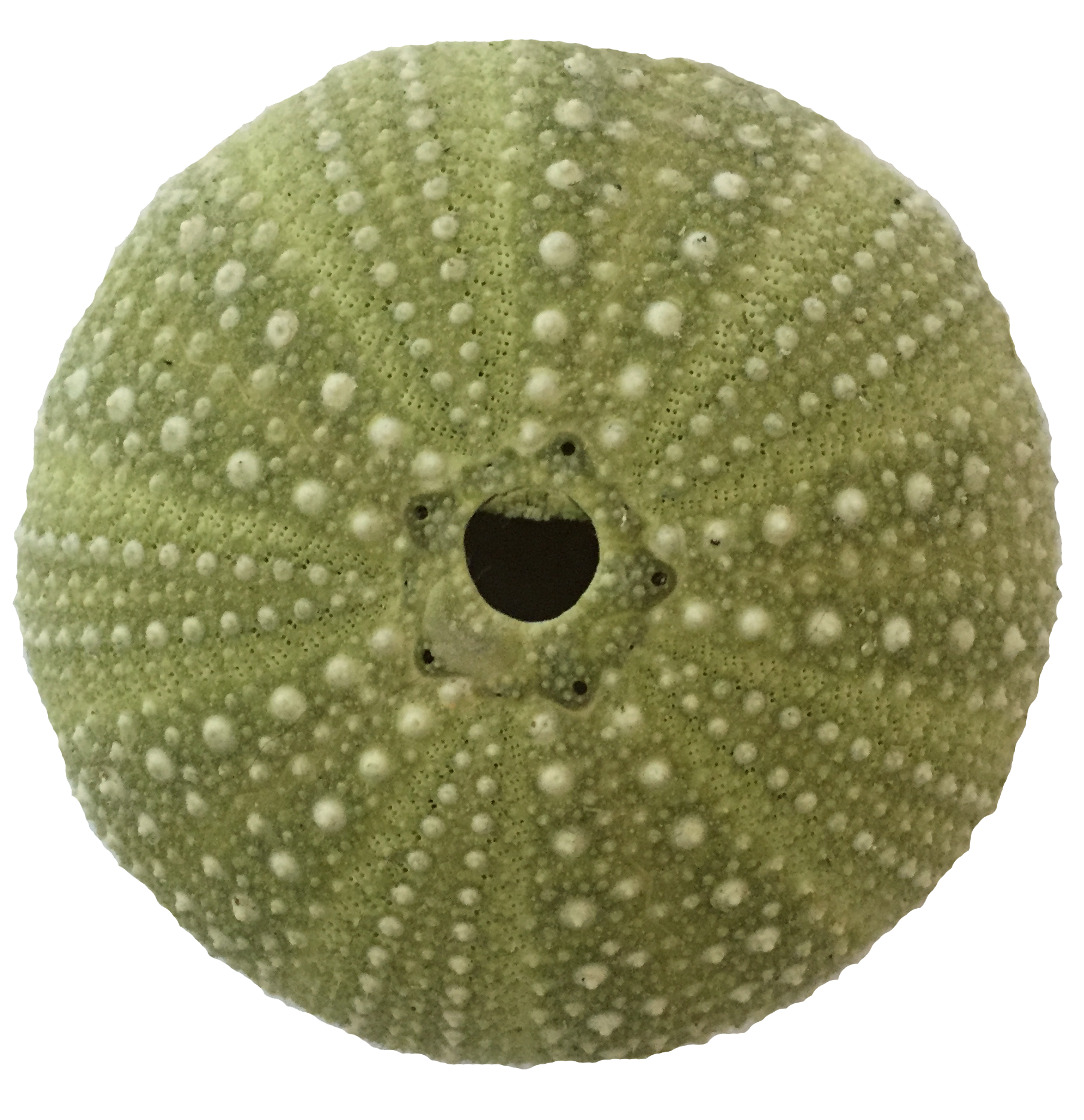Reiter Architecture & Design
Antique House Renovation
This renovation of an almost-200-year-old house addressed both aesthetic upgrades as well as multiple interventions to stabilize the structure. To maintaining the historic qualities of the house, the street-facing facade was restored and a new addition was similar in appearance to the section of derelict building that had to be removed. However, the owners wished to open up the house to the private rear yard and woods, and to that end, strategically-inserted modern components were added -- including a wall of industrial-style windows. A few interior walls were removed to open up interior spaces to each other, thus allowing the house to feel more airy and be flooded with light. New underground drainage systems and new stone retaining walls create a whole new usable exterior area, including a stone terrace and large outdoor shower.
